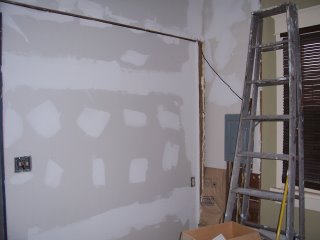About Me
Monday, December 09, 2013
Back in the swing of things
Saturday, April 07, 2007
The "Home Theater"

Note the 1970's paneling which has been badly painted and the ugly, unraveling carpet. You can't see in this picture that the ceiling is one of those drop, metal-grid, cardboard tile ceilings. It was quite an ugly room. Just as a reminder, it has double french-doors into Rachel's room, a door into our bedroom, a closet, and three windows besides the door into the hall. Big room but not a lot of free wallspace.
The first step in the redemption of this room was to remove the drop ceiling. It looked like this.
Of course, this is Doug on a ladder taking down the metal grid. It was run to hide all the electrical wires. Note that the paneling didn't go all the way to the ceiling, it was just high enough to be past the metal grid. The paint on the paneling didn't even go that high. Above the paneling you see the original plaster and wallpaper. It seems like I've shown that before but I don't remember. Anyway, most of the ceiling was in good shape. Now we just have electrical wires hanging everywhere.
The next step in our "home theater" journey was to remove the paneling.
It had a brownish/pinkish patterned wallpaper that I could easily see in the hotel of "The Andy Griffith Show". That's what it felt like when we had all the paneling down, like being in an old 1950's hotel and I didn't hate it. Of course, it's coming down but I didn't hate it.
In my next post I'll show you some of the things we saw when all the paneling came down.
Tuesday, March 20, 2007
Some smaller projects accomplished
The old stove-a complete piece of junk

I don't know how old this thing was but it seems you could date it in geological periods, rather than decades. I don't know if we ever successfully cooked anything in it, including Thanksgiving dinner, without burning something. Doug cut the stupid thing out and put in the stove that we brought with us. As I have said, a major kitchen remodel is probably at least 5 years away so this sure makes me enjoy the kitchen more for now.
The new stove
Saturday, February 17, 2007
Catching Up

It now looks like his.

Yes, it swings into the hall, like it is supposed to. This definitely turned into an all-day project for Doug because of the way it was installed originally. There was nothing behind the doorjam on the right side. They had just run the sheetrock up to it and put some trim up. He rebuilt that section so that it would be done right. The door is a hideous color and had lots of hooks and locks on it. A lot of the doors in this house have hook and latches that seem unnecessary. It's a little creepy to think what they might have needed to lock in with all these latches.
Work has also proceeded in the TV room. Pictures of that next time.
Update on the temperatures in the house. Kansas is not supposed to have these kinds of winters. We thought we left all that behind when we left Wisconsin. However, we are having one of the coldest winters that people can remember for a long time. If the sun isn't shining, there is no way to get the house above about 65 degrees except in the one room that is insulated which is Rachel's room and our room which is the smallest and has two vents. We are completely use to living in 6 layers of clothes and a blanket. Yesterday, when it was cloudy, I just gave up, turned the downstairs thermostat to 55 and told the family that we are living upstairs until the sun shines again. I covered the openings to the stairways at both ends of the hall upstairs with blankets and we did manage to get it to a comfortable temperature in the bedrooms, tv room and upstairs bathroom. Comfortable meaning about 67. Today the sun is shining and the downstairs is warming up a bit. I can't wait until spring, the season of warm weather and insulating!
Update on the "to-do" list version 2.
1) Repair the hole in the bedroom ceiling-DONE
2) Move the phone cords in kitchen
3) Change the "death trap" door on the basement so that it swings into the hall instead of out over the stairs. -DONE
4) Cut out the built-in stove which is a piece of junk and put in the stove we brought with us. A major kitchen remodel is probably 5 years away.
5) Put a closer on the back door so that it doesn't slam when people go in and out.
6) Put the weatherstripping on the front door.-DONE
Three out of six ain't bad!
Tuesday, January 30, 2007
It's all about the insulation
Kansas isn't supposed to get winters like this. We were use to this weather in Wisconsin but Kansas isn't supposed to have this. We have had a cold winter with lots of ice and snow that don't want to leave. We saw the results of this in our gas bill yesterday. Not fun!
We have decided that all projects not having to do with stopping air leaks or sealing up the house or reducing energy bills will be put on hold. We've been very diligent about keeping our thermostat low (far below what normal people would tolerate.) We are use to staying wrapped up in blankets as we go through our day. The one exception, of course, is in Rachel's room, not coincidentally, the only insulated room in the house. I suspect the vast majority of my posts over the next few months will be about trying to make a 100-year old house comfortable without losing any historical integrity. Any suggestions for living in a 100 year old house with 21st century fuel prices would be appreciated!
Saturday, January 27, 2007
TV room ceiling

Doug says this is a gas line and there is one electrical wire running down next to it so the original homeowners evidently didn't object to overhead lights.
We found three kinds of wallpaper on the upper walls and ceiling. All through are basically boring brown patterns. Fortunately, we won't need to remove them to execute our current plan for the room. Here you see one type on the ceiling and another type on the top of the wall. The type that is on the ceiling is found everywhere in this house. Someone must have been having a going out of business sale on it. The bottom picture shows the kind that was on the walls before the paneling was put up. Again, a brown boring pattern. Definitely not Victorian!
 The best part of the work so far, besides the vastly improved proportions of the room, is that Doug found the wire that connected to the wall switch by the door. Even though we had no light in the room, we did have a wall switch which was very annoying. We tried plugging things into outlets thinking it was one of those switches that control an outlet but it wasn't. When Doug got all the ceiling panels down, there was an electical wire laying there not connected to anything on one end. He put a cheapo light fixture that just holds a bare bulb on that wire. Eureka, we now have an overhead light fixture! It's amazing how being able to turn on a light when you walk in a room can make your day! It's obviously not the end solution but it will work until we can get one of the beautiful art deco light fixtures we want to go with our theme of a Art Deco movie theater.
The best part of the work so far, besides the vastly improved proportions of the room, is that Doug found the wire that connected to the wall switch by the door. Even though we had no light in the room, we did have a wall switch which was very annoying. We tried plugging things into outlets thinking it was one of those switches that control an outlet but it wasn't. When Doug got all the ceiling panels down, there was an electical wire laying there not connected to anything on one end. He put a cheapo light fixture that just holds a bare bulb on that wire. Eureka, we now have an overhead light fixture! It's amazing how being able to turn on a light when you walk in a room can make your day! It's obviously not the end solution but it will work until we can get one of the beautiful art deco light fixtures we want to go with our theme of a Art Deco movie theater.Thursday, January 25, 2007
Projects, projects everywhere

Here is the after:

Yes, it's a studbay in the ceiling. But it is a studbay NOT filled with lint and cobwebs! (The little gray things in their are marks on the wood, not cobwebs.) I love knowing that every spider and piece of lint in the known universe are not about to descend upon my head. This was actually hours of vacuuming to achieve this. I would eventually like to do this to the floor.
After finishing the cleanup of the basement I moved on to clean up the attic. It is a huge space and we don't have it full by any means. As we have carried stuff up there, however, we have just piled it around the stairs. Doug wants his tool storage up here because it is so easily accessible. I have started organizing and putting up shelves so that things are easily found. Birds were using the attic as a roost for years so there is tons of cleaning to be done but first I need to get the piles up off the floor.
While I started on the attic, Doug began our Next Big Project-the TV room. It began like this:

Doug is taking down the horrible panel ceiling. Tomorrow I'll post what he found as he took the drop-ceiling.
Monday, January 22, 2007
"to-do" list version 2
Doug is planning a major project in the TV room starting in February so I am starting a list of small jobs I would like done before that major project starts. I realize that is just a couple of weeks but I hope a few of these can get done. The first two are lingering from the last "to-do" list.
1) Repair the hole in the bedroom ceiling
2) Move the phone cords in kitchen
3) Change the "death trap" door on the basement so that it swings into the hall instead of out over the stairs.
4) Cut out the built-in stove which is a piece of junk and put in the stove we brought with us. A major kitchen remodel is probably 5 years away.
5) Put a closer on the back door so that it doesn't slam when people go in and out.
6) Put the weatherstripping on the front door.
This is a much shorter list than the last one but that is because we are going to start the major project soon. Getting these few things done would make housekeeping easier around here!
Saturday, January 20, 2007
A tour of our "dungeon"

The hot water heater for the first floor is down here and at some time they had evidently built a little room around it. All the walls except one are gone and that one will probably be gone by the end of today. It is so rotted out at the bottom from standing water that it isn't even touching the floor.

Thursday, January 18, 2007
Something you'll probably wish you'd never seen

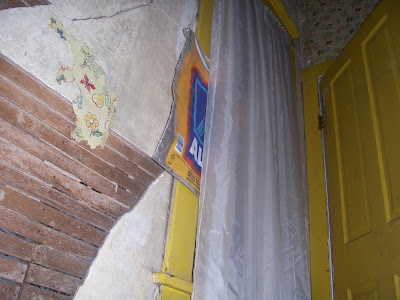 It's a window. It's been sided over from the outside. They left the curtains and everything in place, just sided over it. Opening it up would actually help this stairway a lot. There would be light and air circulation for the basement. It's on our long-range "to-do" list.
It's a window. It's been sided over from the outside. They left the curtains and everything in place, just sided over it. Opening it up would actually help this stairway a lot. There would be light and air circulation for the basement. It's on our long-range "to-do" list. 
Here is the section that looks like it might have originally been framed for a window. Another old house mystery.

We'll finish our tour down the scary stairs tomorrow.
Monday, January 15, 2007
Here's something you've never seen before

You can see that it is not the nasty, dark spider-filled space that so many houses have. It has full functioning windows on all four sides. It has complete floorboards. It has lights. Actually, it had one very week flourescent light but Doug and his dad have added several lights and outlets. It's actually a very pleasant space to go into.
Notice that the two chimneys are leaning opposite directions. They were built to do that. I think they make the space very interesting.
I may have posted this picture before when we were discussing insulation but I put it here just to show how much head room there is. Doug is 6'4" so you can see that the ceiling is a nice height over his head. Yes, it slopes but there are only a couple of feet on each side where he can't stand up straight.
 This shows a little of the construction of the attic. The studs that hold up the roof are deliberately curved so that the roof has a little curve instead of a straight slope. Kind of interesting once you realize it. Also, the old sheathing is visible. It's not solid. It seems to be the original sheathing so they have never changed it when they reroofed. You can see the original wood shingles through the sheathing. We don't know how many layers of roofing we have but it's a good guess that we have more than we should. I just hope we don't have to deal with it any time soon.
This shows a little of the construction of the attic. The studs that hold up the roof are deliberately curved so that the roof has a little curve instead of a straight slope. Kind of interesting once you realize it. Also, the old sheathing is visible. It's not solid. It seems to be the original sheathing so they have never changed it when they reroofed. You can see the original wood shingles through the sheathing. We don't know how many layers of roofing we have but it's a good guess that we have more than we should. I just hope we don't have to deal with it any time soon.
Saturday, January 13, 2007
My little bit of heaven

If you have a great walk-in closet, this will not impress you. However, if you have a great walk-in closet, you're probably not living in an old Victorian.
Our house was built with closets, one per room. I know some of the homes of our vintage don't even have that. But these closets are very narrow and small. No way they were going to accomodate two people's clothes. That is why someone had put a closet in this sunroom to begin with. This room is only accessed through our bedroom. We haven't decided if we are going to enclose this with some kind of doors but for right now, I'm just thrilled to have neat, useable storage that I can see! Notice, of course, that the floor still needs to be painted because the POs never painted the floors in any closets.
This is a nice size room so as well as being my closet, I have an old dressing table that I am redoing in there. I plan to also have a nice reading chair and lamp. It feels like a private retreat for Doug and I since there is no other access to it.
Yes, this old house is a huge amount of work but the luxury of having enough rooms that you can just use some as a closet-Priceless!
Wednesday, January 10, 2007
Wallpaper
This is the one type of wallpaper that I would have liked when it was on the wall. It has a beautiful deep maroon color with a very bold leaf pattern.
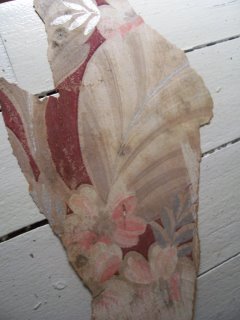
This was the last layer that was put on. It was the layer we could see.
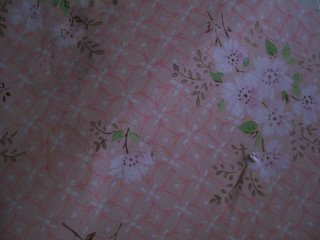
This is a very weird 50's wallpaper that apparently everyone in town has lurking in their house.
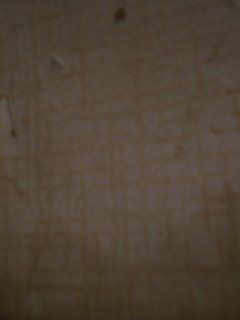
This looks like maybe 30's or 50's wallpaper.

I just can't imagine how this one looked originally.

These were all layered on top of each other in my closet. It was a real voyage of discovery.
Tuesday, January 09, 2007
Can we visit that "To-Do" list one more time?
1) Move the phone cords in kitchen
2) Repair the hole in the kitchen ceiling
3) Repair the hole in the bedroom ceiling
8) Reassemble the kitchen ceiling fan
12) Patch the hole in the sunroom wall
17) Hang up a miniblind in David’s room
Wow, my 18 things were down to six. We decided to eliminate number 17. I hate miniblinds! Before Thanksgiving, Doug completed #2,8,and 12. That leaves only #3 and number 1 to be completed! I'm shocked.
That means, actually, that I need to start a new "to-do" list. It's where I keep track of those smaller jobs that are not part of a major project. Our next major project is our TV room but I'll keep a running list of these smaller "to-do's" so they don't get lost in the shuffle. Maybe I'll have that list together by tomorrow.
Monday, January 08, 2007
Another piece of the puzzle
In the past week we have gotten a couple of clues about the soffits. We had a hole in the siding in one soffit.
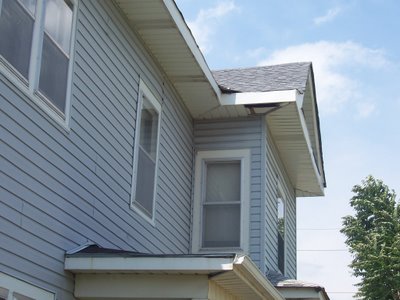
You can see it up there in the corner. It let lots of birds into our attic which our cat promptly disposed of. (It was really gross.) Doug and one of our friends closed this up with some leftover siding a couple of days ago. Doug said that it was obvious that all the soffits were originally covered with beadboard. Very interesting! Is this common practice on a Victorian? Anyway, we know that when we start taking off the aluminum, we will restore that feature.
Then yesterday, we heard something metallic fall on the roof when were watching "This Old House." Some more of the aluminum soffit had fallen off in the wind. (We do live in Kansas!) When Doug went up to put it back on, this is what he found.


It would seem that this is the original soffit and it had some time of a decorative bracket on it! This is the kind of discovery that only excites renovaters but it's a thrilling discovery for us. We have no idea how ornate or plain this house was originally and now we will feel that we can eventually add some decorative brackets and they will be in keeping historically with the house! Hallelujah!
Sunday, January 07, 2007
What were they thinking?
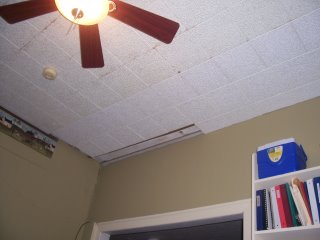
You can see the tiny spot above the door where we just ran short of having enough of the hideous cardboard tiles to finish.
We have three different types of these tiles in the house and some popcorn ceilings. All will be redone back to smooth ceilings and raised to their original heights. We have done Rachel's and it's beautiful.
Friday, January 05, 2007
Fresh start
My last post left everyone hanging because we were just finishing the sheetrock on the wall in the office. We finished that before Thanksgiving so here are some finished pictures.
The finished wall with bookshelves built.
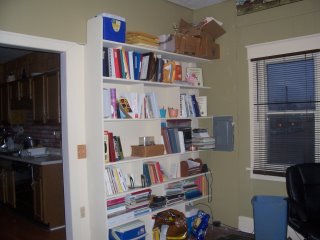
I realize that this probably doesn't look like much of an improvement to most people but the functionality of this room is improved 1000%. The closet that was here was full of mildew, you could only open about 2 feet of it at at time so you lost lots of useable space and couldn't see what you had in there, and the room felt very cave-like because of the big cabinet over the door. It feels huge in this room now. Also, we can actually see and store our homeschooling books efficiently, all my genealogy notebooks are readily accessible and we can store things like the dog food and coolers where they are out of the way but easy to grab.
Two problems left with this room
Problem #1-The floor
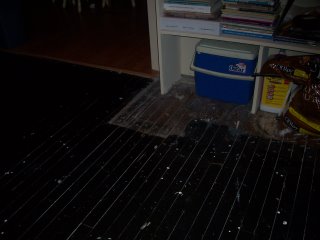
I realize this picture is very dark. You're looking at the shadow of where the closet was. The POs (previous owners) painted this floor black right before they put it on the market. It has the same good hardwood that the rest of the house has but they told us they didn't have time to refinish the floors and had seen this suggestion on HGTV. I actually like the look of the painted floor. Only problem is, our construction took it's toll on the finish and they hadn't painted inside the closet. I need to move everything out of here and repaint and repolyurethane the floor. Only one problem, this is computer central. If the kids' computers are out of operation for more than 15 minutes, their heads explode. Oh well, I'd like to get it done before we start another major project. I'll just have to be prepared to clean up their brains when I tell them the computers are out of commission for about 3 days. (Of course, I'll keep posting using Doug's laptop.)
Problem #2-The ceiling
Problem 2 will be dealt with tomorrow because I can't figure out how to get more into a post before Blogger decides my posts are two long. I really need to do some more research into using Blogger.
Tuesday, November 14, 2006
Playing in the mud
Thursday, November 09, 2006
Another one (starts to) bite the dust

There are several reasons that this closet is going. I don't just randomly rip out closets and yet this is the second one in this house that we have destroyed. This one, unlike the one in the office, is going to be rebuilt. One reason that this one is going is because, like the one in the office, it had small doors and therefore, you couldn't see what was in at least half of the closet space.
The other reason involves the tornado that went through here in 2000. This house was hit by the tornado in this back section and the roof was torn off. Water poured in for several days as they had quite a bit of rain after the tornado. The house was reroofed but the homeowners didn't clean up all the damage from the water. The back of this closet is in terrible shape.
Water damage

Mold and Mildew

Layers of peeling wallpaper
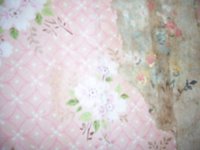
This should have been cleaned up right after the tornado but it wasn't so we're doing it six years later.
Wednesday, November 08, 2006
A little sheetrock is a wonderful thing

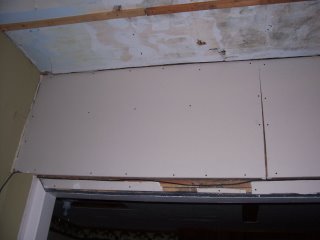
Sheetrock can make a room look so finished. I know that it's still several days away from painting because of the taping and mudding but it's such a step forward.
Tuesday, November 07, 2006
The "To-Do" List revisited
1) Move the phone cords in kitchen-STILL NOT DONE
2) Repair the hole in the kitchen ceiling-STILL NOT DONE (but definitely on the short list)
3) Repair the hole in the bedroom ceiling-STILL NOT DONE
4) Put in more electrical outlets for office-DONE! There are now 6 new outlets in the office.
5) Put up the face plates in guest room-DONE!
6) Run the electrical to air conditioner-DONE! And we have the heating hooked up and working as well!
7) Put in the plexiglass panel for screen door-DONE!
8) Reassemble the kitchen ceiling fan-STILL NOT DONE (but definitely on the short list)
9) Put in the glass for guest room French door-DONE! Doug did this a couple of weeks ago. It looks great!
10) Get a screen panel for the back screen door-DONE!
11) Shave off the door of the sunroom-DONE! and Doug fixed the latch so the door will actually latch and stay closed
12) Patch the hole in the sunroom wall-NOT DONE (and not on Doug's radar)
13) Put a longer coaxial cord on the tivos so we can move them-DONE!
14) Assemble David’s bed-DONE!
15) Build a bed frame for our bed-DONE Actually we got a frame for our bed from the Labette Freecycle list. I love getting things for free!
16) Get the dining room table and other furniture out of storage-DONE!
17) Hang up a miniblind in David’s room-NOT DONE I really think we have decided against this so it will probably come off the list
18) Cover the french doors in Rachel's room-DONE!
So 7 out of 18 are still not done. 2 will definitely be done before Thanksgiving, one will probably come off the list so it is there is light at the end of the tunnel.
Monday, October 23, 2006
Destruction continues
When it finally did come out, it revealed all kinds of bad wiring hidden behind it. There was knob and tube, there were wires running into the breaker box that weren't attached to anything. There were wires that they started to run to the ceiling fan and then decided not to, but left the wires there.
Doug has redone and cleaned up the wiring. This took SEVERAL days. He had to fish wires through the ceiling, he had to take down ceiling tiles in the kitchen to find out where things are coming from. He had to rewire the switches in the room and in the process he added three more outlets. That is a total of six outlets he has added to this room since we moved in. Again, if you live in an old house, you know how important that is. We think we are finally ready to begin sheetrocking today.

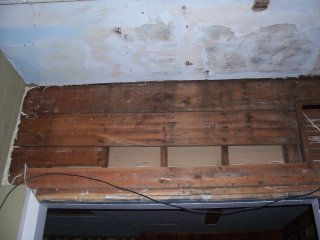
This was supposed to be a quick project, just rip out the closet and add some bookshelves to the wall. Needless to say, no such thing as a quick project. However, the room feels so much bigger with the stupid, inefficient closet gone, Doug is really happy with the cleaned up wiring, and we might even finish it this week! Don't hold your breath.
Tuesday, October 17, 2006
And a new project begins

We don't need a closet here, especially one where a lot of it is inaccessable because the doors don't open very wide. We need shelves so that is what we are going to replace this closet with.
There was a big cabinet over the door that leads from the office into the kitchen. It was so high that even Doug had to use a ladder to get things out of it. Someone said, "You can store things that you don't need up there." I'm not even going to answer that comment. The other problem with this cabinet was that it made the entrance to the office feel like a cave. Now it's gone and it looks like this over the door.

There was a 2X4 as a header for this cabinet. I was standing on a ladder, knocking on end of it loose and the whole thing came down, smacking me right in the face. Not fun! Teaching that DIY, like swimming, is something not to do alone. Fortunately, I didn't fall off the ladder but I did sustain a wound on my nose and an knot on my head. Notice also, that there is mold or mildew on the ceiling. I'm sure that is from the tornado damage when the roof wasn't covered for several days. A lot of rain came in this back section. The previous owners didn't clean it up so now I will be. It is only in the paint, though, not in the plaster so I can scrape the paint off and it should be clean.










