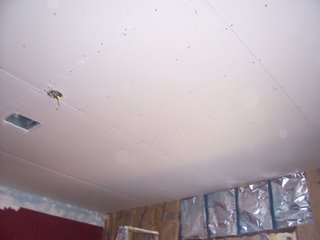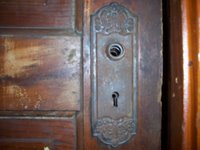We have finished getting all the lath and plaster and acoustical tiles out of Rachel's room and out of the house. Doug carried the last of it to the alley for the garbage men to pick up. They are great about picking up anything we put out here. They even came in our yard with Doug and helped him carry some very heavy bags out. Quite a change from our garbage men in Wisconsin.
One of our elders (we have the best elders here) came over last night and worked for several hours with Doug. He pulled all the staples out of the furring on the ceiling so that we will be ready to sheetrock the ceiling. He took down the trim around the second window, helped Doug with some of the electrical work he was doing and helped clean up. Doug put a light in Rachel's closet and worked on some of the electrical outlets. On the two remaining walls, there is a little bit of the wallpaper border to remove. Then it's insulation and sheetrock! Yeah!

This photo is looking down in the stud bays from Rachel's room to the first floor. Obviously, we have balloon framing and there was never anything put in the bays to stop movement of air, and thus potentially fire, between the floors. We will have to correct that before we insulate.
I know I said that we were going to complete the small projects on the list I made before we started another major project. Obviously, we didn't do that but we are still whittling away at the list. We did get a bedframe for our bed so our list of small projects is down to:
1) Move the phone cords in kitchen
2) Repair the hole in the kitchen ceiling
3) Repair the hole in the bedroom ceiling
8) Reassemble the kitchen ceiling fan
9) Put in the glass for guest room French door
12) Patch the hole in the sunroom wall
17) Hang up a miniblind in David’s room
Not bad! It was originally 18 projects down to 7. We have the glass for the guest room door so it's just a matter now of Doug finding time to put it in.


















