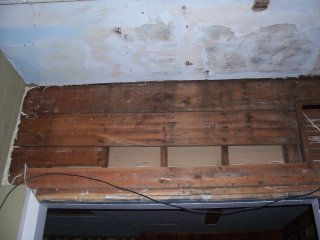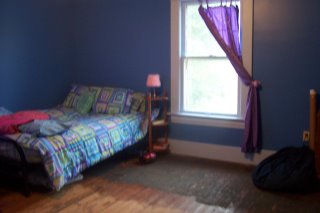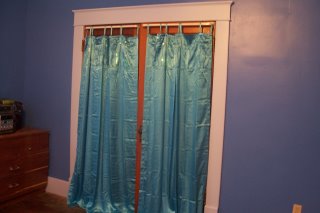When it finally did come out, it revealed all kinds of bad wiring hidden behind it. There was knob and tube, there were wires running into the breaker box that weren't attached to anything. There were wires that they started to run to the ceiling fan and then decided not to, but left the wires there.
Doug has redone and cleaned up the wiring. This took SEVERAL days. He had to fish wires through the ceiling, he had to take down ceiling tiles in the kitchen to find out where things are coming from. He had to rewire the switches in the room and in the process he added three more outlets. That is a total of six outlets he has added to this room since we moved in. Again, if you live in an old house, you know how important that is. We think we are finally ready to begin sheetrocking today.


This was supposed to be a quick project, just rip out the closet and add some bookshelves to the wall. Needless to say, no such thing as a quick project. However, the room feels so much bigger with the stupid, inefficient closet gone, Doug is really happy with the cleaned up wiring, and we might even finish it this week! Don't hold your breath.















