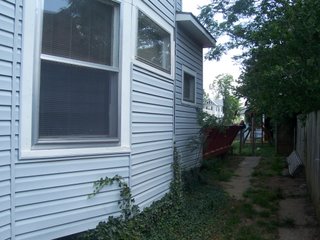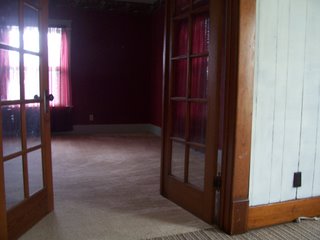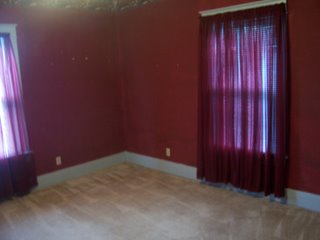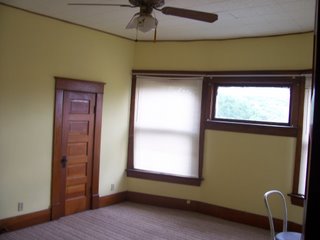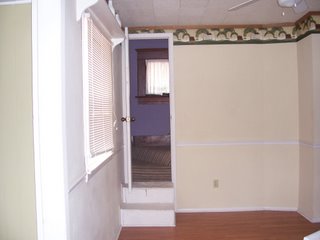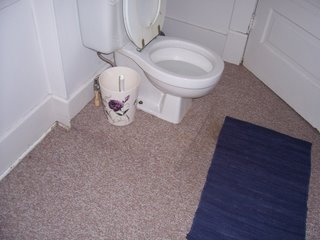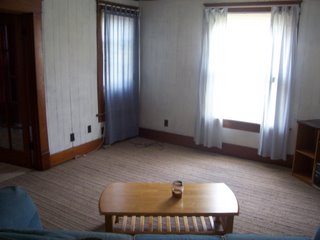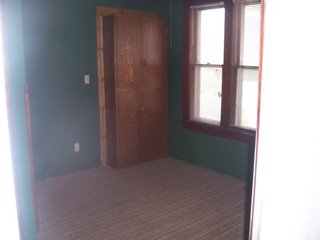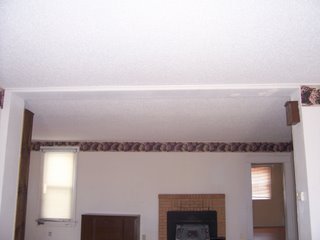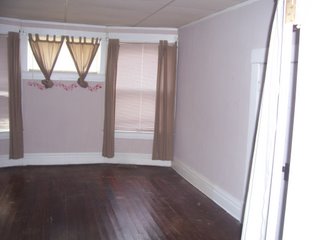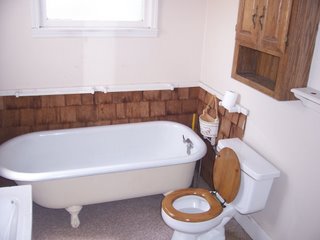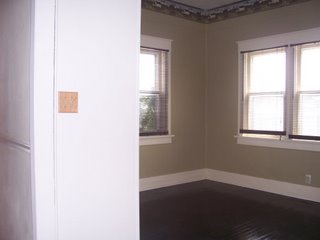Ok, so we closed on the house, starting moving things in and then I left for a week to see my neice graduate from high school (a great homeschool graduation) in Montrose, Colorado. Congratulations Becky!
Now I'm home for about a week until we leave for a convention in Louisville. We have done a couple of minor things to start the restoration but I will use the next couple of posts to give anyone who is interested a tour of MY old house.
You will quickly see that it's a bit rough around the edges but we love it and are anxious to get started. As you can see, most of the original outside features have been "simplified" by the acres and acres of aluminum and vinyl siding (yes, there is a mix). We have had several people tell us how lucky we are that the house has siding and not wooden clapboards! Obviously, not restoration enthusiasts.
There are two large windows and 2 doors that are completely covered by siding and can't be seen from the outside but are still completely there on the inside.
The front
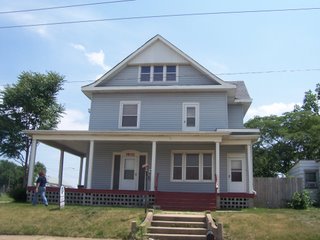

East Side
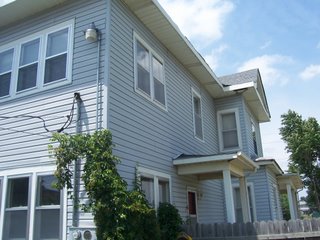
Back

West side (impossible to get a view of the whole west side due to a nearby fence)
