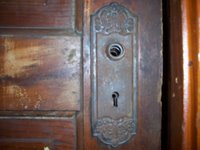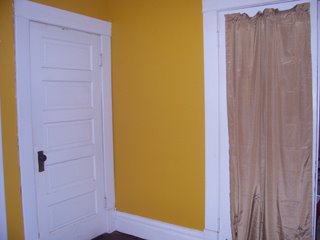We've gotten to put our newly painted guest room to good use. Keith Allen, known to anyone who has been to Silver Dollar City as the Rednecker, and his wife stayed with us Sunday night. Very interesting guy! We definitely enjoyed having them stay and they said they really enjoyed our enormous claw-footed bathtub. Last night our youth minister and his wife and daughter spent the night. They had other accomodations that fell through so we were really happy to have a dedicated guest room that we could share on the spur of the moment. I always wanted a separate guest room with it's own bathroom and now we actually have a house big enough to have one.
We are leaving for Denver for our nephew Justin's wedding tomorrow. What do we start on when we get back? Do we hit that list of small but annoying things that need to be done? Do we start another large project such as the office so that it will be ready when we start school in August? Do we go in and do the other projects in the guest room such as the ceiling, the woodwork, the floors? I think Doug is voting for cleaning up the list of small but annoying things that need to be done. There are about 20 things on that list like moving phone lines and installing electrical outlets. You can get some fairly instant gratification out of those projects. I think that is what we'll do next.
Here's our list of small but annoying things that need to be done
1) Move the phone cords in kitchen
2) Repair the hole in the kitchen ceiling
3) Repair the hole in the bedroom ceiling
4) Put in more electrical outlets for office
5) Put up the face plates in guest room
6) Run the electrical to air conditioner
7) Put in the plexiglass panel for screen door
8) Reassemble the kitchen ceiling fan
9) Put in the glass for guest room French door
10) Get a screen panel for the back screen door
11) Shave off the door of the sunroom
12) Patch the hole in the sunroom wall
13) Put a longer coaxial cord on the tivos so we can move them where we want them
14) Assemble David’s bed
15) Build a bed frame for our bed
16) Get the dining room table and other furniture out of storage
17) Hang up a miniblind in David’s room
18) Cover the french doors in Rachel's room
If we completed this list the quality of everyday life would go up around here so I think we will hit this list when we get back from Denver.

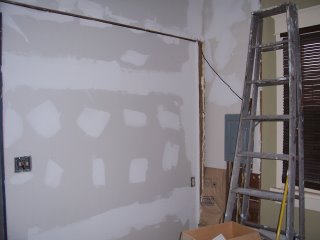



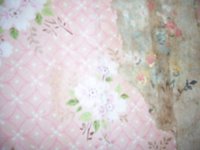

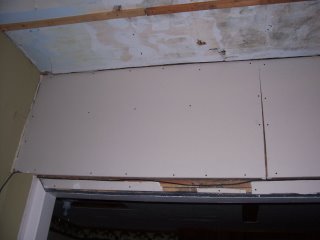

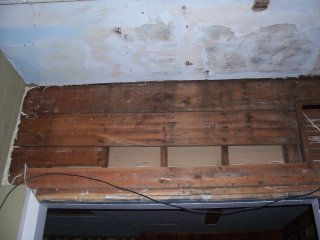


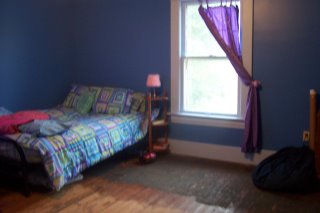



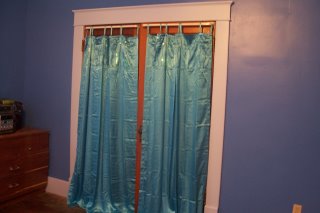










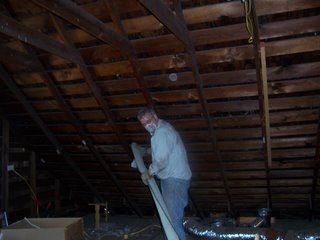




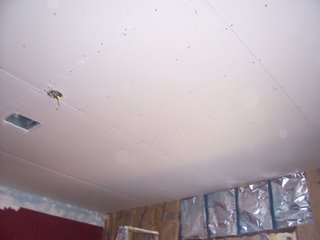

 It was a dark maroon with a border around the top that had a baseball theme. It had kind of filmy, dark maroon curtains. The carpet is a browny-orange.
It was a dark maroon with a border around the top that had a baseball theme. It had kind of filmy, dark maroon curtains. The carpet is a browny-orange. 







